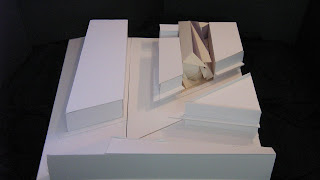Site Plan




The Facade

Schematic roof design
 Schematic Roof Model
Schematic Roof Model
When looking at Robert Klippel's artwork I believed that a sculptural building was most appropriate. I looked to his crystaline forms found in nature as inspiration and contrasted them with machine type forms created using exposed steel beams and space frames. The crystaline forms are repeated throughout the whole gallery design.
Final Roof Design
 Large skylight's allow natural light to penetrate the gallery spaces. These have been arranged so that they face north to optimise natural light throughout the day but also to compliment the crystaline composition of the building.
Large skylight's allow natural light to penetrate the gallery spaces. These have been arranged so that they face north to optimise natural light throughout the day but also to compliment the crystaline composition of the building..jpg) I used this piece of Klippel's artwork to inspire the building's facade.
I used this piece of Klippel's artwork to inspire the building's facade.Schematic Massing Model

Final Composition

No comments:
Post a Comment